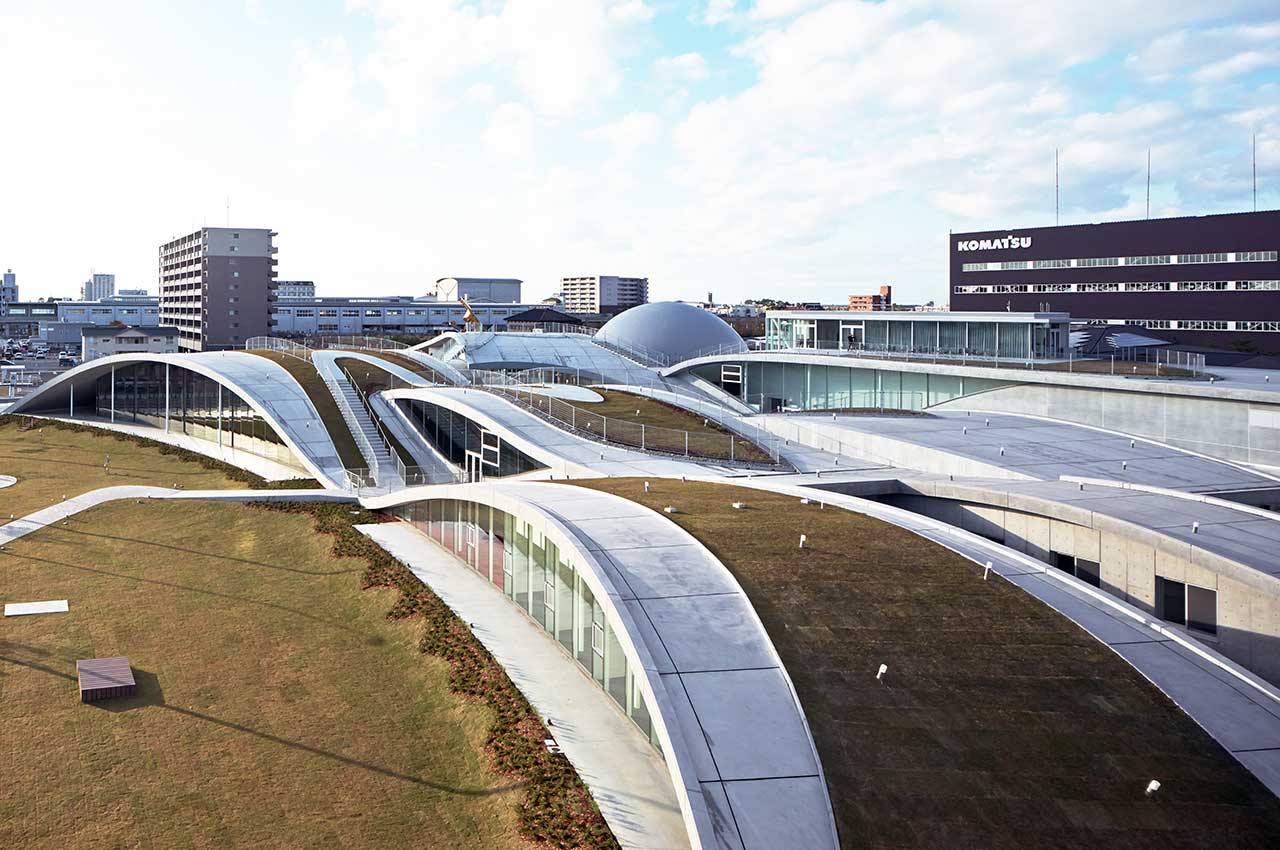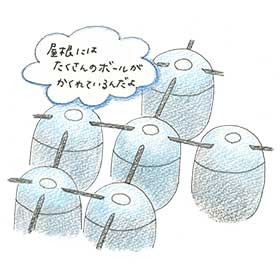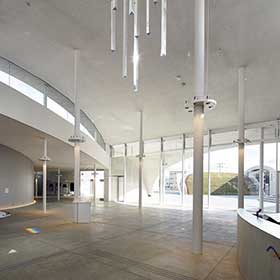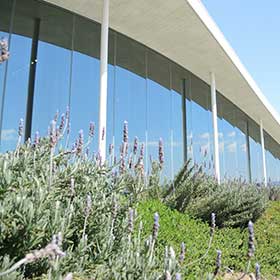Hidden Technologies
 The science museum's roofs are composed of four curved structures made of reinforced concrete, which undulate from the ground. Each rooftop has a different shape, is covered with plants, and is available for people to walk. Most buildings are single-storied and covered with green roofs, consequently blending into the surrounding environment and creating a continuous landscape with the greenery on the ground.
The science museum's roofs are composed of four curved structures made of reinforced concrete, which undulate from the ground. Each rooftop has a different shape, is covered with plants, and is available for people to walk. Most buildings are single-storied and covered with green roofs, consequently blending into the surrounding environment and creating a continuous landscape with the greenery on the ground.
-
Ball-void slab method
 To reduce the weight of the roofs, many styrene foam balls are contained inside the roof structure. Instead of binding joists, voids are placed in the concrete, so the rooms are spacious without binding joists.
To reduce the weight of the roofs, many styrene foam balls are contained inside the roof structure. Instead of binding joists, voids are placed in the concrete, so the rooms are spacious without binding joists. -
Open room space
 Light roofs can be held by thin pillars, creating roomy spaces with fewer walls. The roofs also have good sound insulation properties.
Light roofs can be held by thin pillars, creating roomy spaces with fewer walls. The roofs also have good sound insulation properties. -
Glass facade engineering using strip-shaped glass
 Along with the curved shape of the museum rooftop, glass facade system is installed, providing natural daylight to inside the building and saving electricity for lighting. Using a strip-shaped glass to join the glass panels together helps reduce dead space inside the buildings.
Along with the curved shape of the museum rooftop, glass facade system is installed, providing natural daylight to inside the building and saving electricity for lighting. Using a strip-shaped glass to join the glass panels together helps reduce dead space inside the buildings.


